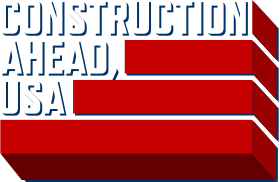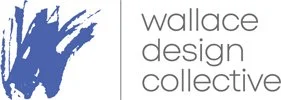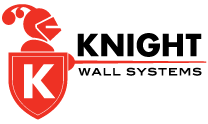
Sallisaw child development center
in-progress PROJECTS
Sallisaw Child Development Center – Cherokee Nation
status: IN-PROGRESS
This is where the rubber meets the road.
The drawings are finished. The submittals are approved. Now it’s time for field execution to shine through sweat, attention to layout and details, and precision.
At the Sallisaw Child Development Center, the exterior envelope is nearly complete. Every material now visible was chosen for a reason to perform, protect, and look good over the long term.
What’s Currently Visible
ACM Panels by Castle Metal Products
RS-200 System using Reynobond | 4mm FR Composite Material
This system was chosen for its flatness, rigidity, and clean detailing around openings and corners. The RS-200 rainscreen approach provides pressure equalization while enabling controlled drainage and thermal movement. Reynobond offers Class A fire performance and long-lasting color, which are essential on civic and educational projects where durability is crucial.
Parklex Prodema Natural Wood Cladding
8mm ventilated rainscreen panels in multi-color, staggered custom sizes
This isn’t just wood-look. It’s real wood engineered for performance. The natural variation in color and grain adds warmth and character to the building, while the ventilated cavity system behind it manages moisture and allows the wall to breathe. The 8mm thickness offers structure, depth, and high resistance to UV and impact, making it designed to last without constant maintenance.
LUX Architectural Products
6" LUXLAP V-Groove Soffit and Neo Lumber Battens
Used at soffits, overhangs, and trim transitions, LUX products were selected for their interlock profile, hidden fasteners, and clean sightlines. The Neo Lumber Battens imitate natural wood without the upkeep, and the V-Groove soffits provide a sharp, finished appearance without warping or rotting over time. These profiles were factory-coated, pre-engineered, and installed in the field with minimal adjustments, keeping the finish consistent and installation efficient.
What holds it all together
Weather barrier systems were verified through a field audit before cladding started
RMAX Polyiso and ROCKWOOL Mineral Wool insulation installed continuously behind all elevations
Knight Wall Systems ThermaZee rails installed per specifications, spacing, ventilation, and fastening zones aligned across the system
This is the stage where the system either works or it doesn’t.
No rework. No excuses. Just skilled trades, proper sequencing, and execution that reflect our standards.
Final trims, sealants, and punch list items are next.
We’re wrapping this up the same way we built it with purpose.
Construction Ahead, USA - We Build for Performance
📫 - estimating@constructionaheadinc.com
📞 - 847-697-2224


























